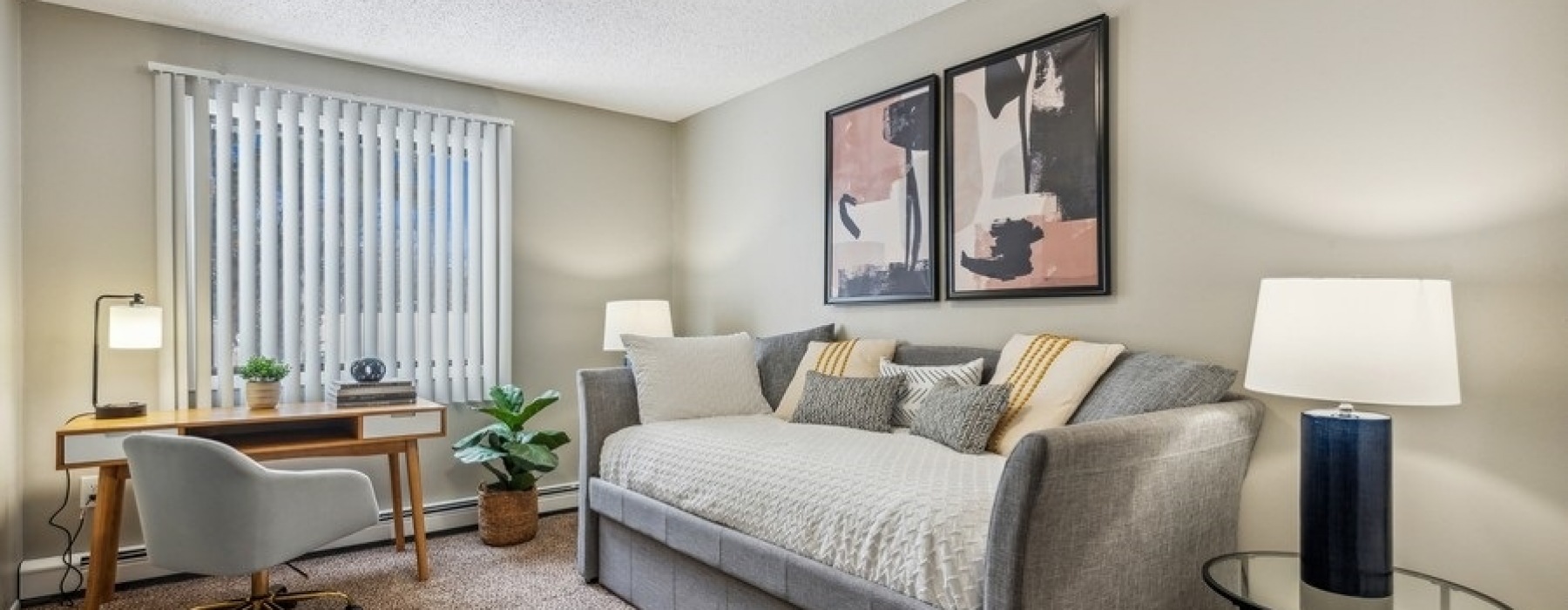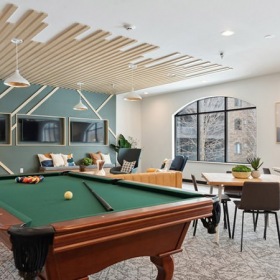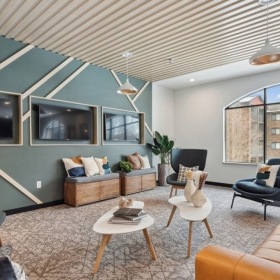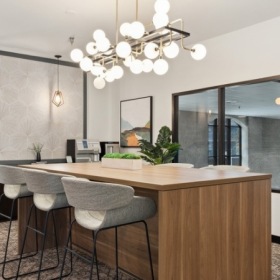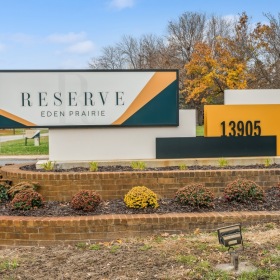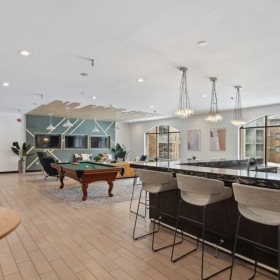Take a peek at our gorgeous floor plans. Reserve Eden Prairie offers a variety of unique floor plans tailored to your living style. Living areas feel open while chef-inspired galley kitchens give your home a modern, comfortable feel. Additional features like extra storage, balconies, controlled access entry, and others add functionality to elegance.
Pricing and availability are subject to change. SQFT listed is an approximate value for each unit. The price shown is base rent. Residents are required to pay: a one-time application fee ($50 per applicant), a one-time administration fee ($200 per unit), a one-time security deposit ($300 refundable), monthly utility administration fee ($8.00 per unit). If applicable, one-time non-refundable pet fee ($300), monthly pet fee ($35 per cat), monthly pet fee ($50 per dog), monthly parking ($60 per stall), monthly storage rental ($25) monthly insurance premium ($10.75 - $14.50 per unit). Utilities included in base rent: none. Utilities not included in base rent monthly: pest control ($3.00), trash, electric, gas, water/sewer/stormwater (varies based on usage).
Pricing and availability are subject to change. SQFT listed is an approximate value for each unit. The price shown is base rent. Residents are required to pay: a one-time application fee ($50 per applicant), a one-time administration fee ($200 per unit), a one-time security deposit ($300 refundable), monthly utility administration fee ($8.00 per unit). If applicable, one-time non-refundable pet fee ($300), monthly pet fee ($35 per cat), monthly pet fee ($50 per dog), monthly parking ($60 per stall), monthly storage rental ($25) monthly insurance premium ($10.75 - $14.50 per unit). Utilities included in base rent: none. Utilities not included in base rent monthly: pest control ($3.00), trash, electric, gas, water/sewer/stormwater (varies based on usage). Floorplans are artist's rendering. All dimensions are approximate. Actual products and specifications may vary in dimension or detail. Not all features are available in every rental home. Prices and availability are subject to change. SQFT listed is an approximate value for each unit. Please see a representative for details.
